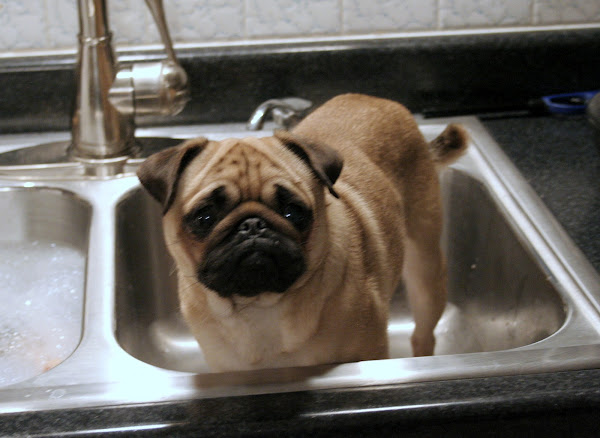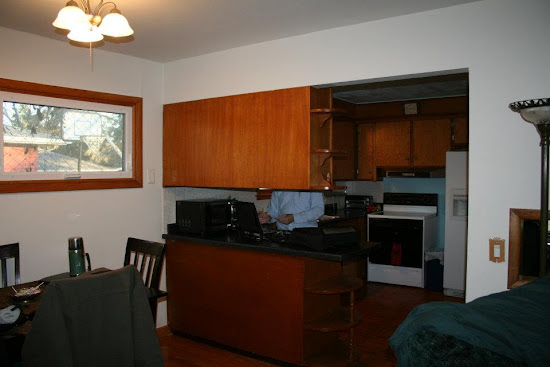A year or so ago I was sent a bunch of these photo collage trays from on of the vendors at work. It was partly my fault, I requested a mug and mug warmer, but I guess they felt I ordered too much to just be blessed with a mug and warmer, I needed SIX of these trays. Which maybe for most labs would be fine, but we only have three employees in the lab, six was a little overkill. And on top of it, no one wanted one.
So they sat under a bench for almost a year. Well actually there are still a few under there. I guess I better start thinking about what to do with the rest.
But anywho, I grabbed one because I thought we could use it at home for something. I tried the whole photo collage thing, but decided I didn't like it. So I used some left over fabric from our pillows and tada, a nice little tray for the living room. It then turned into a tray to hold the beads for my current project, but it works.
And then when we installed the new counter top next to the stove, I needed a way to organize all my crap that I use on a daily basis. I just looked like a mess, I had to do something. After perusing the interwebs, I found many ideas for countertop organization. One of the main ways was to use some sort of tray. Well that was perfect, remember, I still had five trays sitting at work.
So long story long, I decided to make one over for the kitchen. It needed color and the something for the bottom.
I took the whole thing apart and this is what I started with. I then used some liquid sandpaper on it to get rid of some of the sheen. I love that stuff.
I then stuck push pins in the bottom of the tray to keep it off the paper when I painted. God I love the internet. I would have never thought of something so simple without it. I unfortunately don't remember where I saw this, but thank you who ever posted it.
And then came the primer. Two coats gave me a pretty good coverage, with a light sanding in between. I wanted to make sure that there would be no pealing.
I used the Fast Prime 2. This stuff is awesome and made specifically for surfaces like this. You can use it to paint laminate, how awesome is that? And this one is water based, so pretty easy cleanup.
Then after the primer came paint. I used paint we had left over from the back bedroom. I think it's a nice color green to accent the backsplash (if we ever get it installed). And again I painted two coats on the tray.
To make the decoupage part, I ripped up some pages from a book I got back in college. I think it was for one of my anthropology courses, but I don't remember. I don't really even remember using it. Oh well, it makes a great book for projects like this.
I just ripped out some pages, ripped them up into random sizes and used my trusty Mod Podge. I spread some Mod Podge out, stuck the pieces of paper to it, and then sealed it all with Mod Podge once it was finished.
And after it was all dried, I put the whole thing back together, just like a picture frame. And now it holds all my cooking crap. It does a fantastic job keeping everything organized and helps things from wandering off.



















































